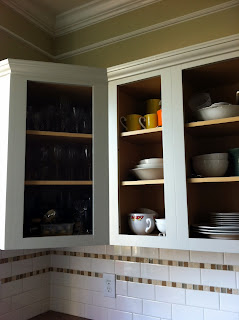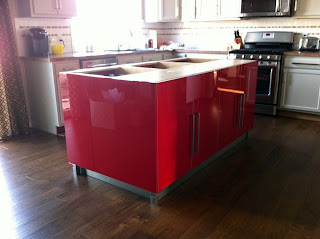When we moved into our home six years ago we simply decorated the existing kitchen. We did not build this house so had no control over the finishes used. Just this year we finally renovated. Any time you are thinking about taking on a large job like a reno in a kitchen, take your time to plan because it is a costly process. Here are the highlights of the changes we made:
First thing we did was make a list of the things in the kitchen that bothered us. At the top of our list was:
+ Island is too small
+ Need more storage
+ Cabinet color
+ Laminate
Next we priced out the changes we wanted to make.
I am a big fan of red shoes and bright lipstick so this race car red finish made my day!
I am really happy with how the kitchen and family room flow now. It is much more open but we have a long way to go. P needs a much deserved break from this project for now so I just sit in the room with my cereal bowl and dream up changes..........
.............while P finishes up our renovated foyer (can you believe this guy!)
This is the kitchen before:
First thing we did was make a list of the things in the kitchen that bothered us. At the top of our list was:
+ Island is too small
+ Need more storage
+ Cabinet color
+ Laminate
Next we priced out the changes we wanted to make.
Then we began the demo process.
Say 'bye bye' to the laminate!
And good bye appliances!
We were able to do a bulk of the work ourselves, but brought in a professional painter to paint the kitchen cabinets a beautiful creamy light grey tone.
P found a great hardwood floor and installed it in our entire first floor ('go P go!'). They resemble old farmhouse planks, a bit distressed in a walnut tone.
We worked in a new island that answered our need for storage. It is six feet long and has cabinets on both sides, including a double pull out trash drawer. Now that, is good efficiency!
P always wanted a butcher block counter top so I gave in and we used it on the island (not a huge fan of this look typically).
We found these great big glass pendants and hung two in newly moved ceiling electrical boxes.
Lastly we had our walls wallpapered in a textured grey paper.
Here is the new look!
Did you notice that there is no more kitchen table in our kitchen? That brings us to Phase 2 of our project going on right now:
This was the other side of our kitchen:
For us, it was more functional to have a larger island, but we could not comfortably fit a large kitchen table in the same space with out it looking cramped. So we knocked out the long half wall that separated the kitchen from our family room. This created a more open concept floor plan. By bringing the wall and re-configuring our furniture arrangement, we not only let more light in because the window was no longer blocked by the sofa, but we also were able to house our kitchen table there! So functional for us.
We dressed up the entrance to the family room with a pair of square columns.
And the hardwood floor went down!
And here is where we are with the room right now. We are working on new furniture, built ins on either side of fireplace (not sure of the height or if messing with the fireplace mantel.
I am really happy with how the kitchen and family room flow now. It is much more open but we have a long way to go. P needs a much deserved break from this project for now so I just sit in the room with my cereal bowl and dream up changes..........
.............while P finishes up our renovated foyer (can you believe this guy!)

.jpg)
.jpg)












Comments
Chase Conely